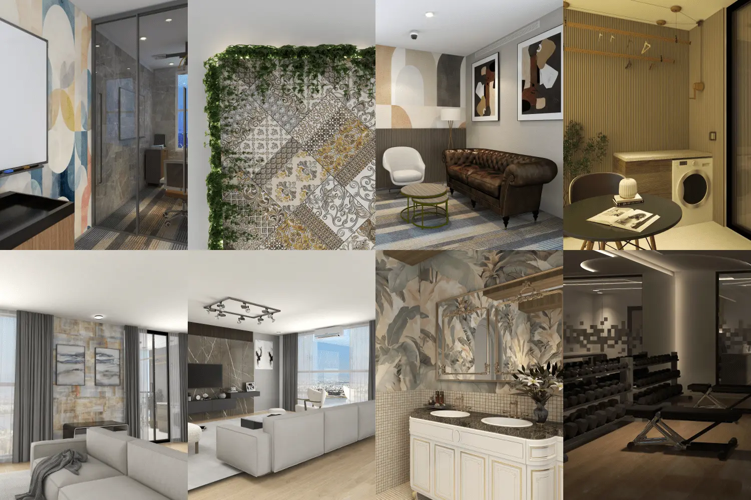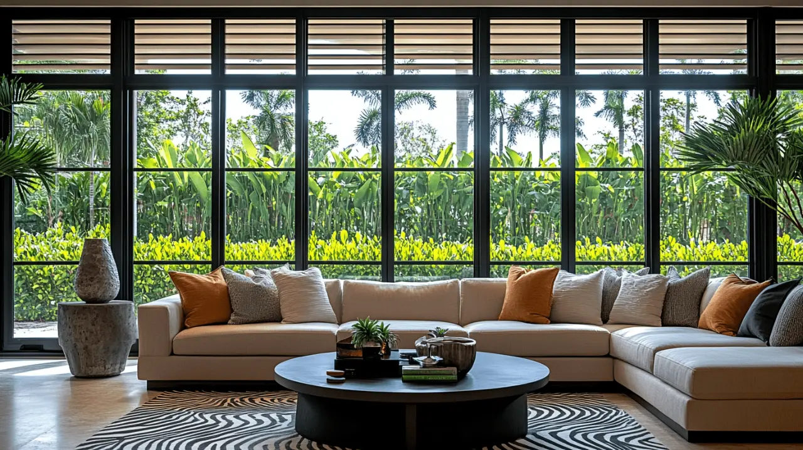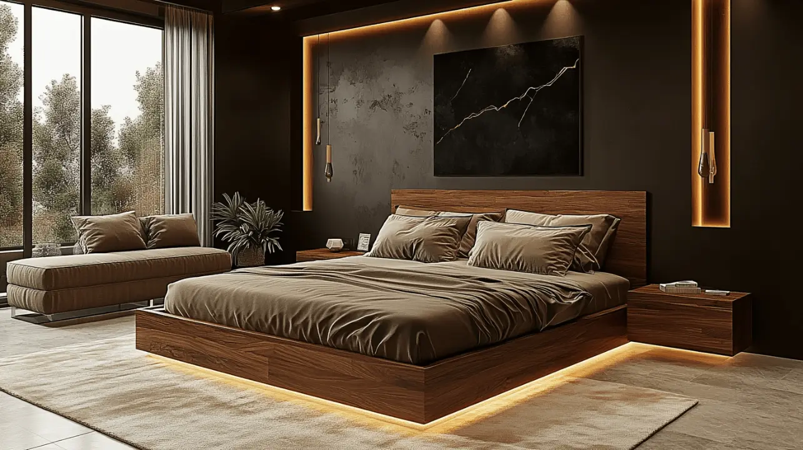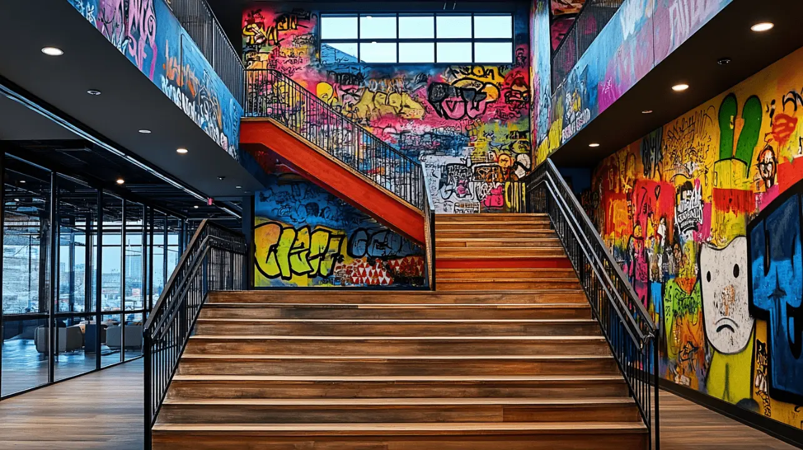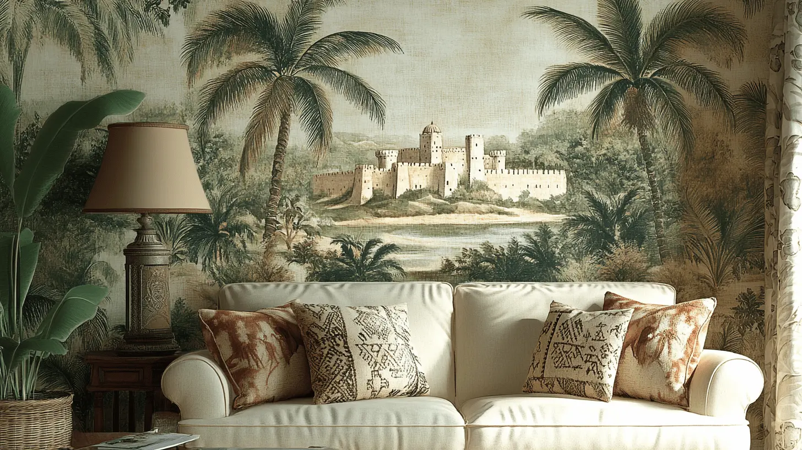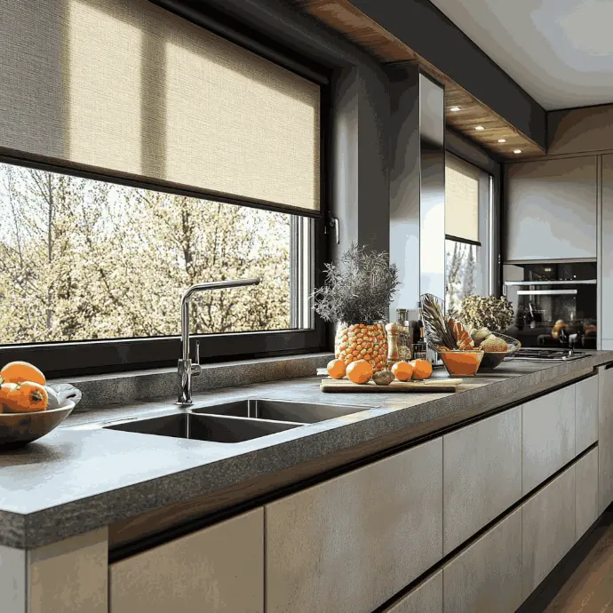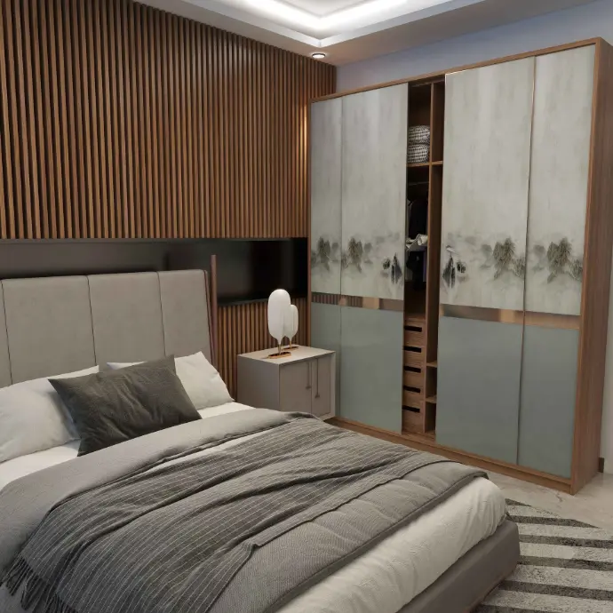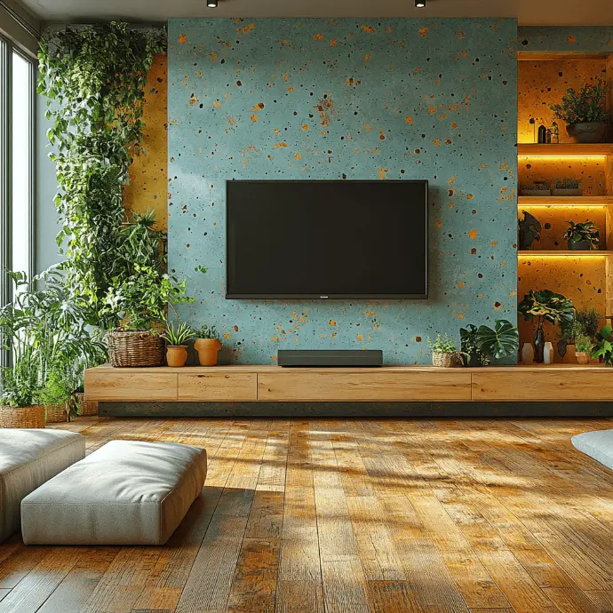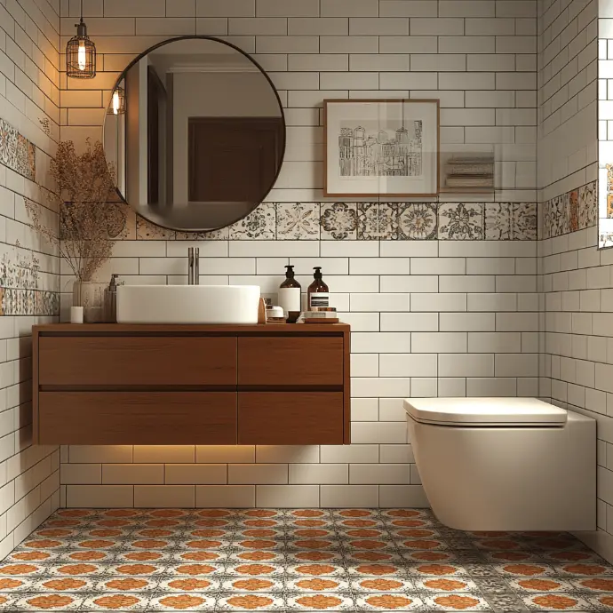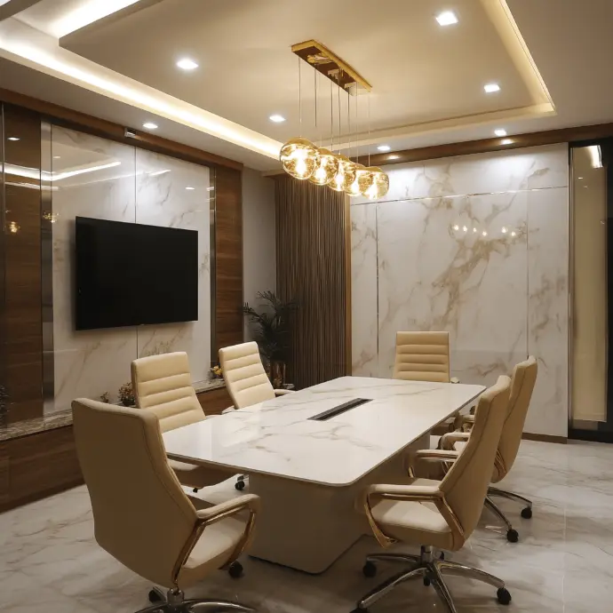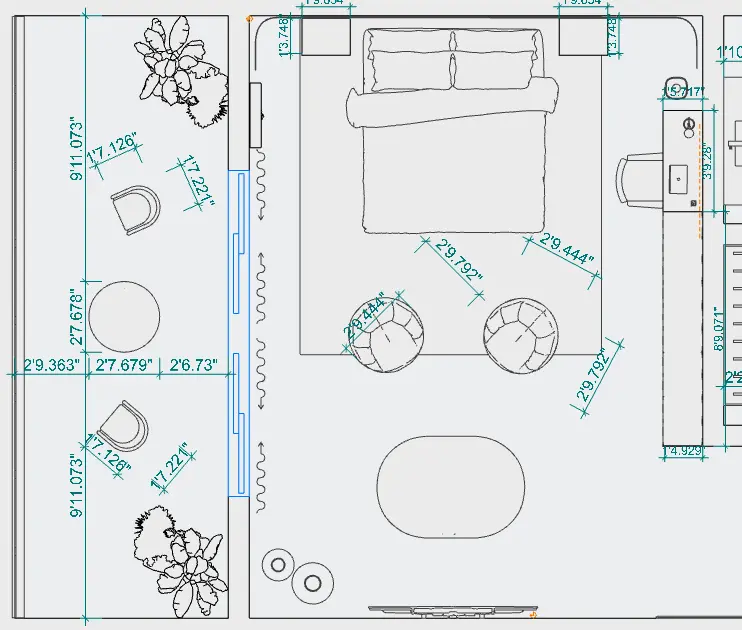Front Elevation Designs
Make a lasting impression with our custom front elevation designs. From sleek modern facades to timeless traditional exteriors, our service combines eye-catching visuals with functional layouts to enhance the look of your property.
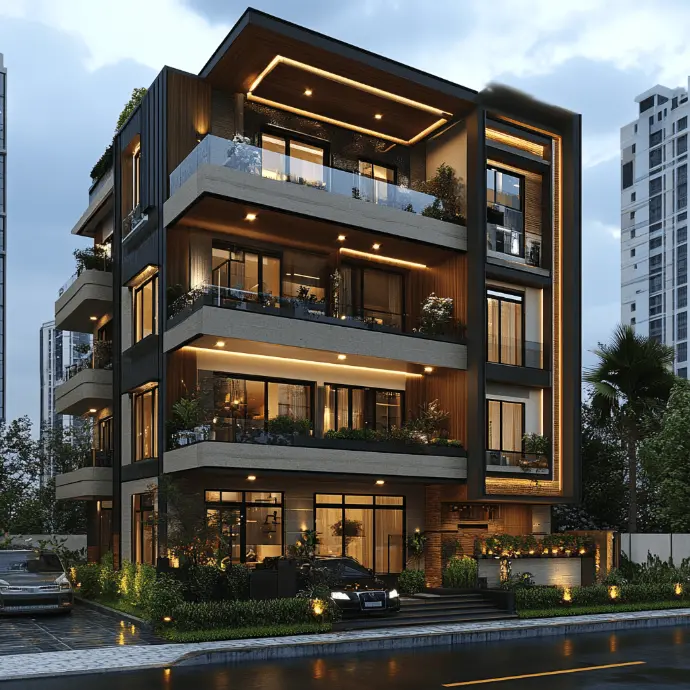
- Bespoke front elevation designs tailored to your style and architecture
- 4K renders for a precise preview before execution
- Seamless integration of materials, textures, and lighting
- Designed for maximum visual impact with practical functionality
Comprehensive 3D Interior Visuals
Transform your entire home with our 3D design and rendering service. Experience a cohesive, beautifully styled space and visualize your dream home in stunning detail before it becomes a reality.
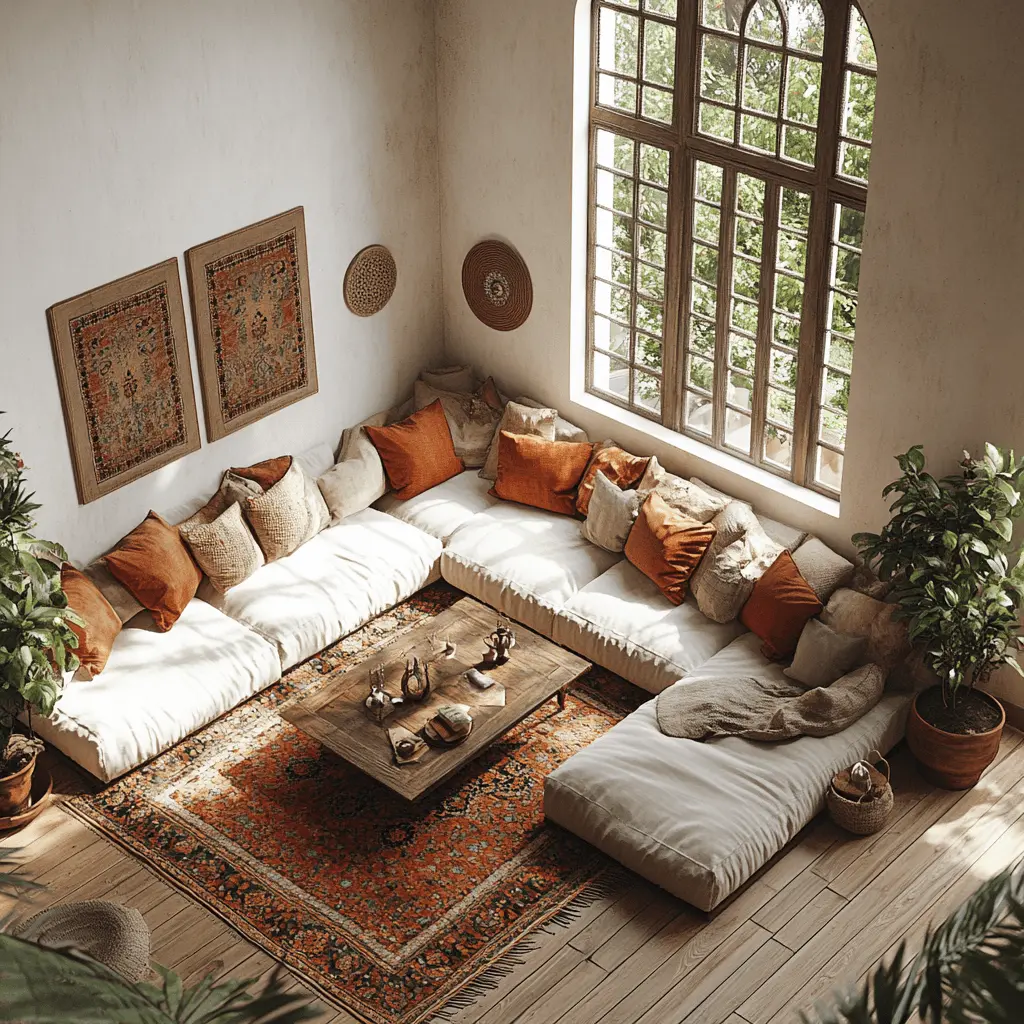
- A comprehensive render of your spaces in 4K resolution
- Includes complete designs for every room, with layouts and styles tailored to your preferences
- Seamlessly integrates your favourite wallpapers and wall art into the design for a polished look
- Exclusive Offer - Get 10% OFF on wallpapers and wall art featured in your approved design
Small Space Revamp Visuals
Focus on transforming specific areas with our personalized 3D designs. Whether it’s a living room, bedroom, or dining/guest area or even your home office, this service provides stunning visuals and practical layouts to elevate any space.
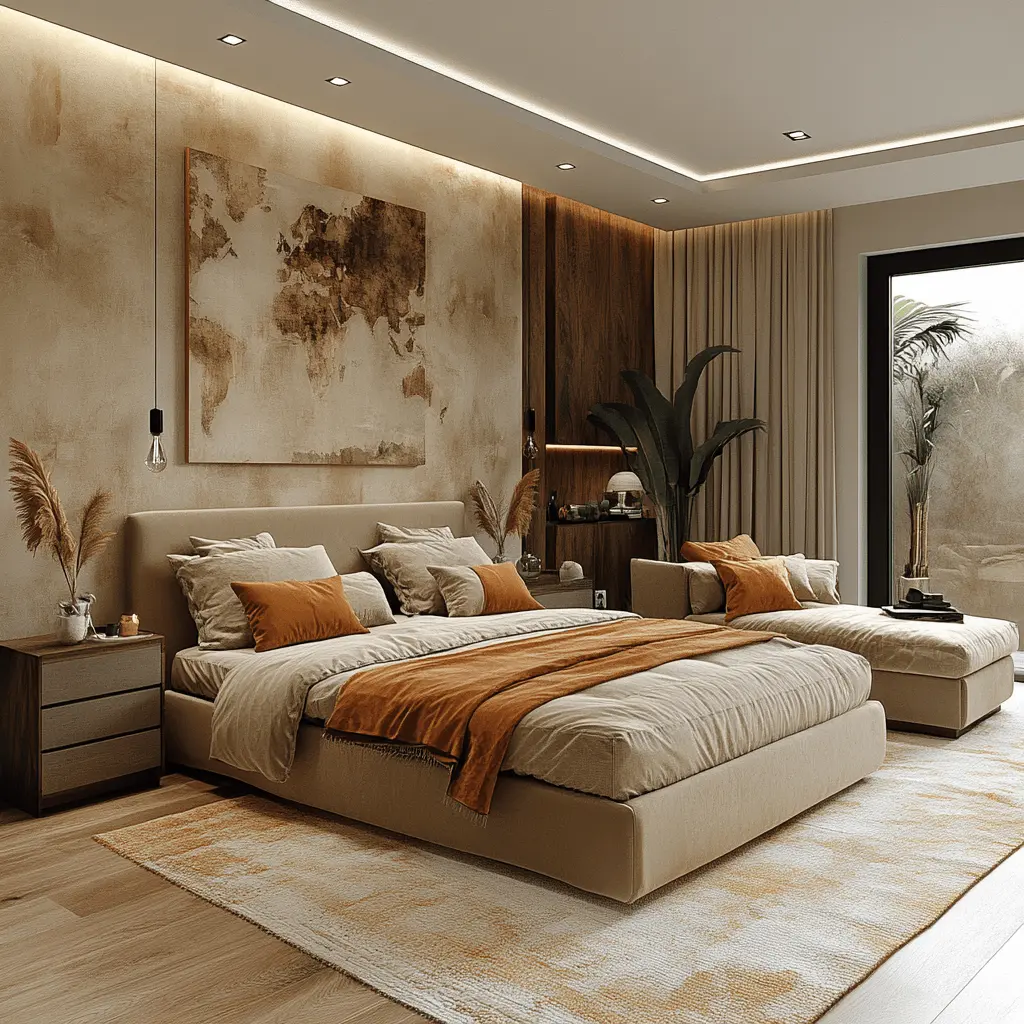
- Affordable renders for your nooks, making it easy to visualise one room at a time
- Custom layouts and decor suggestions designed to match your style and needs
- Receive visuals in 4K to help you envision your upgraded space
- Ideal for impactful upgrades to individual rooms without committing to a full home redesign
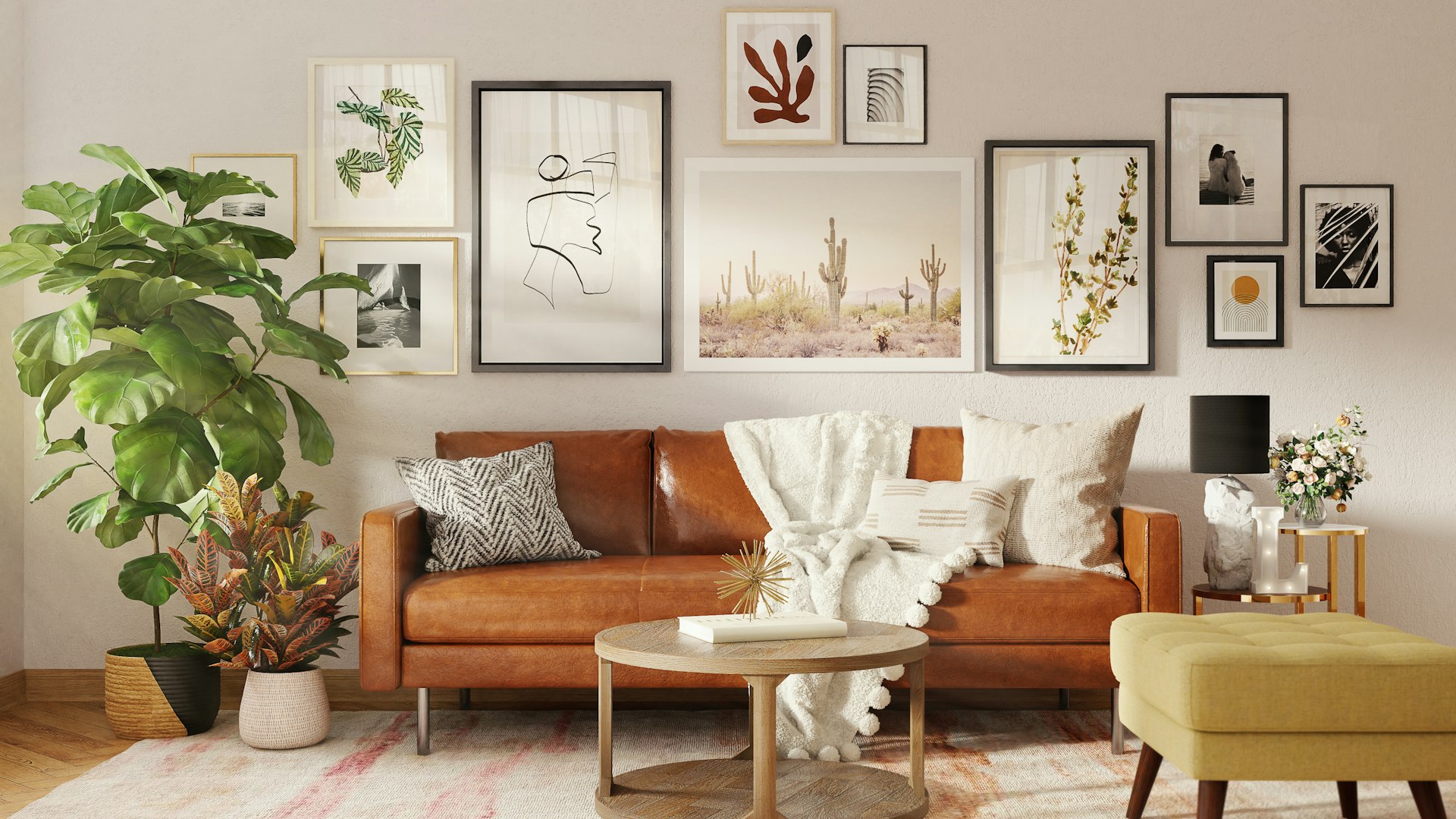
Delivered to your site!
Have your construction drawing charts delivered directly to your site or home at no additional cost, making the process seamless and hassle-free from start to finish.
